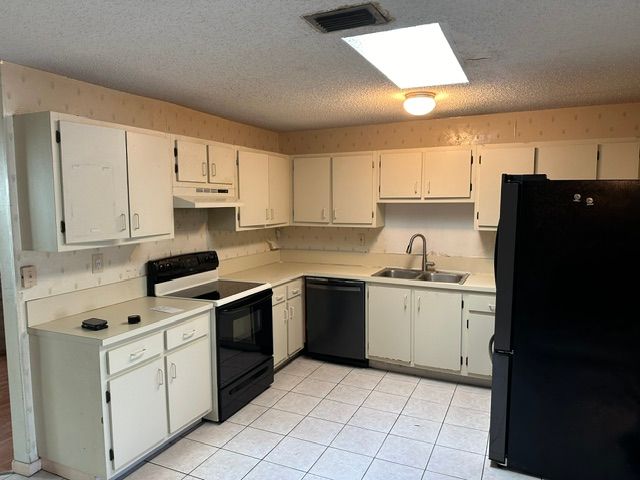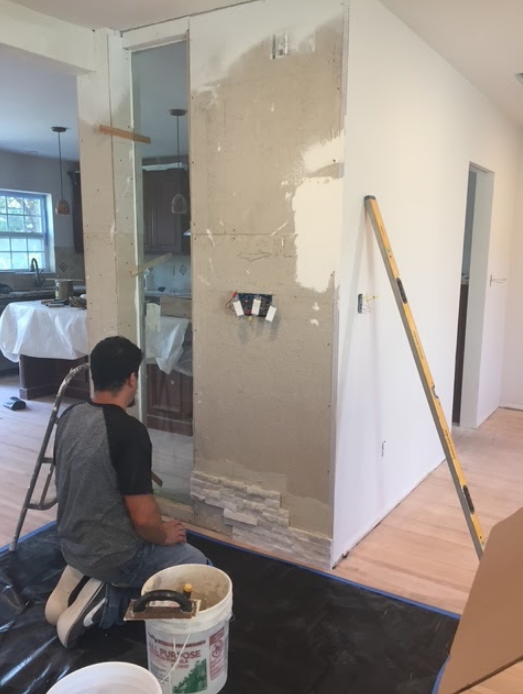What to Expect During a Full Home Renovation — A Week-by-Week Breakdown
Remodeling Without the Guesswork
Planning a full home renovation is exciting—but it can also feel overwhelming. One of the most common questions we hear at Ediss Construction is: “How long is this going to take?” While the answer varies based on scope, permits, and customization, understanding a typical project timeline can help set realistic expectations and reduce stress.
Below, we break down a standard 8–10 week full-home remodel into weekly phases. This assumes you're working with a licensed general contractor, like Ediss Construction, on a professionally managed project.
Week 1: Planning, Permits & Prep
Before any demolition or dust, the groundwork must be laid:
What Happens:
- Initial design finalized and approved
- Permits submitted to the local building department
- Material selections confirmed
- Pre-construction walkthrough and measurements
Pro Tip: Start planning early. Permit approvals in places like Hollywood and Fort Lauderdale can take 1–3 weeks. Having design decisions locked in ahead of time helps prevent costly delays.
This is also the time to finalize your living arrangements, determine if a temporary move is necessary, and start preparing your space—removing furniture, decor, and clearing out any storage areas that will be affected by the work.
Week 2: Demolition Begins
This is when things start to feel real. Demolition is noisy and messy—but it's a major step forward.
What Happens:
- Removal of old fixtures, flooring, walls (if applicable), cabinetry, or drywall
- Dumpsters and protective coverings set up
- Potential asbestos or mold testing (as needed)
Pro Tip: Make alternative living arrangements if your kitchen and bathroom are being demoed at the same time.
Demolition also gives the contractor a better look at the hidden conditions of the home. Sometimes surprises like outdated wiring, damaged subflooring, or prior water damage are uncovered—expect a potential change order here if repairs are needed.
Week 3: Framing & Structural Adjustments
If you're opening up spaces or building additions, this is when framing work begins.
What Happens:
- Framing of new walls or room layouts
- Installation of beams for structural support
- Initial inspection of framing (if required)
Pro Tip: This is a great time to walk through the space with your contractor and double-check outlet placement, door swings, and room flow.
Even minor framing changes can significantly impact how a space feels and functions, so it’s important to ensure it aligns with your original design vision.
Week 4: Electrical, Plumbing & HVAC Rough-Ins
Now we focus on the bones of your home—hidden behind walls, but critical to how your home functions.
What Happens:
- Running of new plumbing lines for kitchens, baths, and laundry
- Electrical wiring, outlets, and lighting boxes installed
- HVAC ductwork installed or adjusted
- Rough inspections scheduled
Pro Tip: Use this time to add upgrades like USB outlets, dimmer switches, or pre-wiring for surround sound or smart systems.
Take time to review your lighting plan and discuss switch placement—these details make daily life easier and more enjoyable once the remodel is complete.
Week 5: Insulation & Drywall
With everything roughed-in, it’s time to close up the walls and see your new layout take shape.
What Happens:
- Insulation installed (often required by code for exterior walls)
- Drywall hung, taped, mudded, and sanded
- Smooth or textured wall finishes applied
Pro Tip: This is the dustiest part of the job. Ask about dust barriers and clean-up protocols to minimize disruption.
This stage can feel like the first glimpse of your home “coming back together.” It’s also when you’ll confirm ceiling heights, wall lines, and finish textures.
Week 6: Flooring, Tile & Trim
Now the aesthetics start to shine. You’ll finally start to see your vision come to life.
What Happens:
- Flooring installed (LVP, tile, wood, etc.)
- Bathroom and kitchen tile work begins
- Baseboards, crown molding, window and door trim installed
Pro Tip: Choose grout colors and edge profiles in advance to avoid delays when tile work begins.
The finish carpentry work during this week adds polish and detail. This is a great time to confirm custom touches like built-ins, shelving, or statement tile designs.
Week 7: Cabinets, Countertops & Fixtures
With the structure and finishes in place, your kitchen and bathrooms start coming together.
What Happens:
- Cabinets and vanities installed
- Countertops measured and templated (install may occur in Week 8)
- Light fixtures, mirrors, and plumbing fixtures installed
Pro Tip: Countertop fabrication can take 7–10 business days. Selecting materials early keeps the schedule moving.
You’ll begin to see the final look emerge—colors, finishes, and layout now become tangible. This is also a high-traffic week on-site, with multiple trades working in coordination.
Week 8: Paint & Final Touches
Walls, ceilings, and trim get their final coats. Your home is nearly ready.
What Happens:
- Interior painting completed
- Final electrical and plumbing finishes
- Touch-ups and adjustments to fit/finish
Pro Tip: Walk through the home with your contractor for a preliminary punch list. Flag anything that doesn’t look right.
Paint color selections should be confirmed weeks earlier. This week is often fast-paced but incredibly satisfying, as the home begins to feel complete.
Week 9–10: Final Inspections, Punch List & Cleaning
The last 1–2 weeks are all about fine-tuning, safety checks, and making sure you're 100% satisfied.
What Happens:
- Final inspections by city or county
- Punch list items corrected (paint touch-ups, hardware alignment, etc.)
- Full clean-up and debris removal
- Final walkthrough and sign-off
Pro Tip: Keep a running list of small details throughout the process so you don’t forget them during your final walkthrough.
Your contractor should walk you through new systems, warranties, maintenance needs, and hand over documentation. The space is now ready for furniture, decor, and, of course, celebrating your brand-new home.
Final Thoughts: Timelines Are a Team Effort
Every renovation is unique, and timelines can shift due to material delays, permit holdups, or client changes—but with clear communication and a good contractor, you’ll stay on track.
At Ediss Construction, we help homeowners in South Florida plan and execute stunning remodels with realistic schedules, expert project management, and personal attention.
Ready to Take the First Step?
Call us at (305) 904-1936
Or request a free consultation online
Ediss Construction — Building Smart. Building Beautiful.



