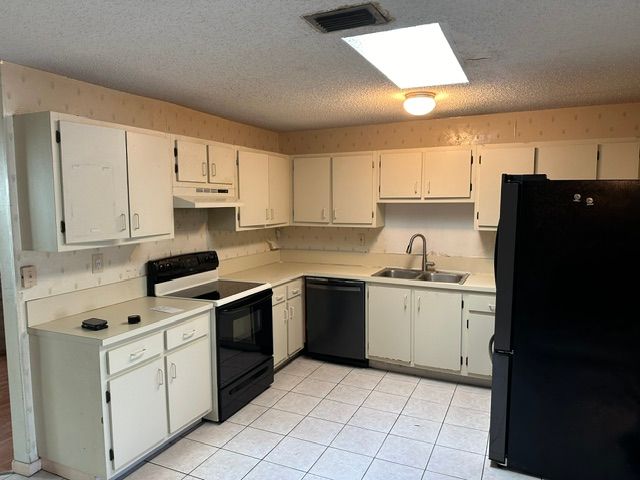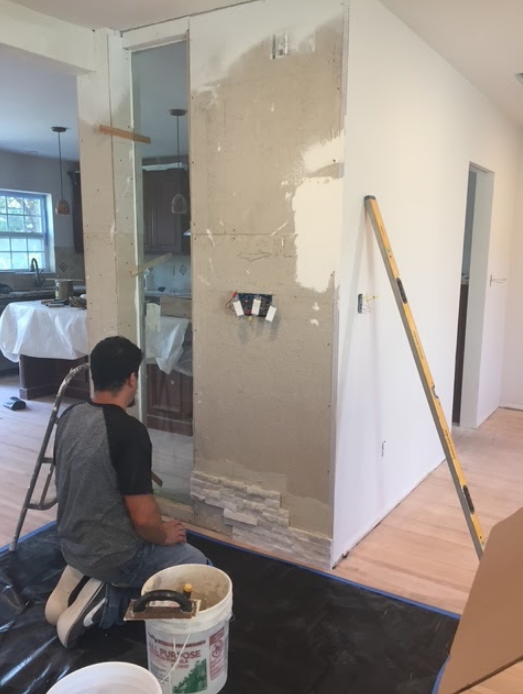The Most Popular Kitchen Layouts for Modern Florida Homes
Designing Kitchens That Work (and Wow)
The kitchen is more than just a place to cook—it’s the heart of your home. In South Florida, where entertaining and open living are part of the lifestyle, a thoughtfully designed kitchen layout can completely transform how your home functions and feels.
At Ediss Construction, we specialize in remodeling kitchens that reflect both modern design and everyday practicality. In this blog, we explore the most popular kitchen layouts we’ve built in Hollywood, Fort Lauderdale, and throughout the region—plus the pros, cons, and design tips for each.
1. The Open Concept Kitchen
What It Is:
An open concept kitchen eliminates walls between the kitchen, living, and dining areas to create one large, shared space.
Why It’s Popular:
- Perfect for entertaining and family interaction
- Makes smaller homes feel bigger and brighter
- Encourages a modern, seamless design flow
Considerations:
- Requires structural work (wall removal, beams)
- Can be harder to hide mess or kitchen noise
Ediss Tip:
Use a kitchen island or peninsula to visually define zones without breaking the open flow. Choose cohesive colors and finishes throughout the space.
2. The L-Shaped Kitchen
What It Is:
Two adjoining walls form an “L” shape, often with space for a breakfast nook or small dining area.
Why It’s Popular:
- Efficient use of corner space
- Ideal for small to medium homes
- Allows for a natural work triangle between sink, stove, and fridge
Considerations:
- May lack upper cabinet storage if not planned well
- Corners can be hard to access without lazy Susans or pullouts
Ediss Tip:
Pair your L-shaped layout with a freestanding or built-in island for extra prep space and seating.
3. The U-Shaped Kitchen
What It Is:
Cabinetry and appliances wrap around three walls, creating a U shape.
Why It’s Popular:
- Offers tons of counter and storage space
- Creates a highly efficient, closed-in cooking zone
- Great for multi-cook households
Considerations:
- Can feel enclosed or tight if not spaced properly
- Best suited for larger kitchens (10+ feet wide)
Ediss Tip:
Use lighter cabinetry or open shelving on one wall to avoid a closed-in feel. Consider under-cabinet lighting to keep the space bright.
4. The Galley Kitchen
What It Is:
A narrow layout with two parallel countertops and a walkway in between—often found in condos or townhomes.
Why It’s Popular:
- Super-efficient for cooking
- Ideal for small homes or narrow floorplans
- Easy to remodel within existing footprint
Considerations:
- Limited space for dining or entertaining
- May feel tight or closed off if lighting is poor
Ediss Tip:
Add a window or pass-through opening to increase natural light and visual connection to other rooms.
5. The Island Kitchen
What It Is:
A large central island anchors the kitchen and can house a sink, cooktop, seating, or storage.
Why It’s Popular:
- Creates a social centerpiece
- Adds versatile storage and prep space
- Defines open layouts without closing them off
Considerations:
- Requires ample square footage (ideally 12' x 10'+)
- Can interrupt flow if not spaced correctly
Ediss Tip:
Use waterfall edges, bold colors, or pendant lights to make your island a true focal point.
Bonus: The Peninsula Kitchen
What It Is:
Like an island, but attached to a wall or cabinetry—great for U-shaped kitchens or small open concepts.
Why It’s Popular:
- Adds function without requiring a full island footprint
- Creates visual division between kitchen and living area
Ediss Tip:
Peninsulas are perfect for bar seating. Use contrasting materials or backsplash to set it apart.
How to Choose the Right Layout
Every home is different—and so is every cook. The best kitchen layout for your Florida home depends on:
- How you use the space (cooking, entertaining, both?)
- How much square footage you have
- Whether you prefer open or closed layouts
- Your storage and appliance needs
At Ediss Construction, we work with you to create a layout that enhances your lifestyle—not just your resale value.
Our Design-Build Process
We guide clients through:
- Space planning and layout design
- Custom cabinetry and material selection
- Lighting and appliance integration
- Permit approvals and project scheduling
Whether you're renovating a galley kitchen in a condo or designing a dream kitchen in a single-family home, we bring South Florida expertise, craftsmanship, and creativity to every remodel.
Ready to Remodel Your Kitchen?
Let Ediss Construction turn your kitchen into a stunning, functional space. Call (305) 904-1936 or request a free in-home consultation online.
Ediss Construction — South Florida’s Kitchen Remodeling Experts.



